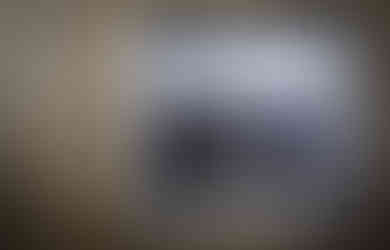
We would like to present you our favourite interior. In the course of a complete rehaul we opened up the existing space with too many walls. We pulled down all partitions and erected a single furniture partition wall which contains storage spaces and conceals all wiring and pipes. Large-scale surfaces show off the natural structure of oak veneer to its best. We designed the kitchen in hardwearing ultra-
matt laminate with a satin finish which does not show fingerprints. The kitchen was fitted with BORA downdraft extractor. The space above the cooks had is therefore free and so is the view to the living area.
Since the house has rounded walls, we designed rounded edge furniture to complement them. A double-sided fireplace connects the living room with the bedroom. A bespoke eclectic sofa combines several seemingly disparate patterns and textures. The sofa offers generous sleeping space for guests. A double-sided bioethanol fireplace was built in the wall which divides the bedroom and the living space. The bathroom and toilets are separated by a partition from wired glass. All doors in the flat are ceiling-high and sliding.





































